Brookfield Place Wayfinding System Design, Canada
Brookfield Place Wayfinding System Design, Canada
1. Importance Overview
Key Role: As a multifunctional urban complex, Brookfield Place's wayfinding system effectively directs visitors to parking, dining, and office areas. Through clear information hierarchy and visual cues, it optimizes crowd flow and enhances commercial space utilization.
Unique Value: The design blends practicality and artistry, with illuminated emergency exit signs serving both safety and aesthetic purposes.
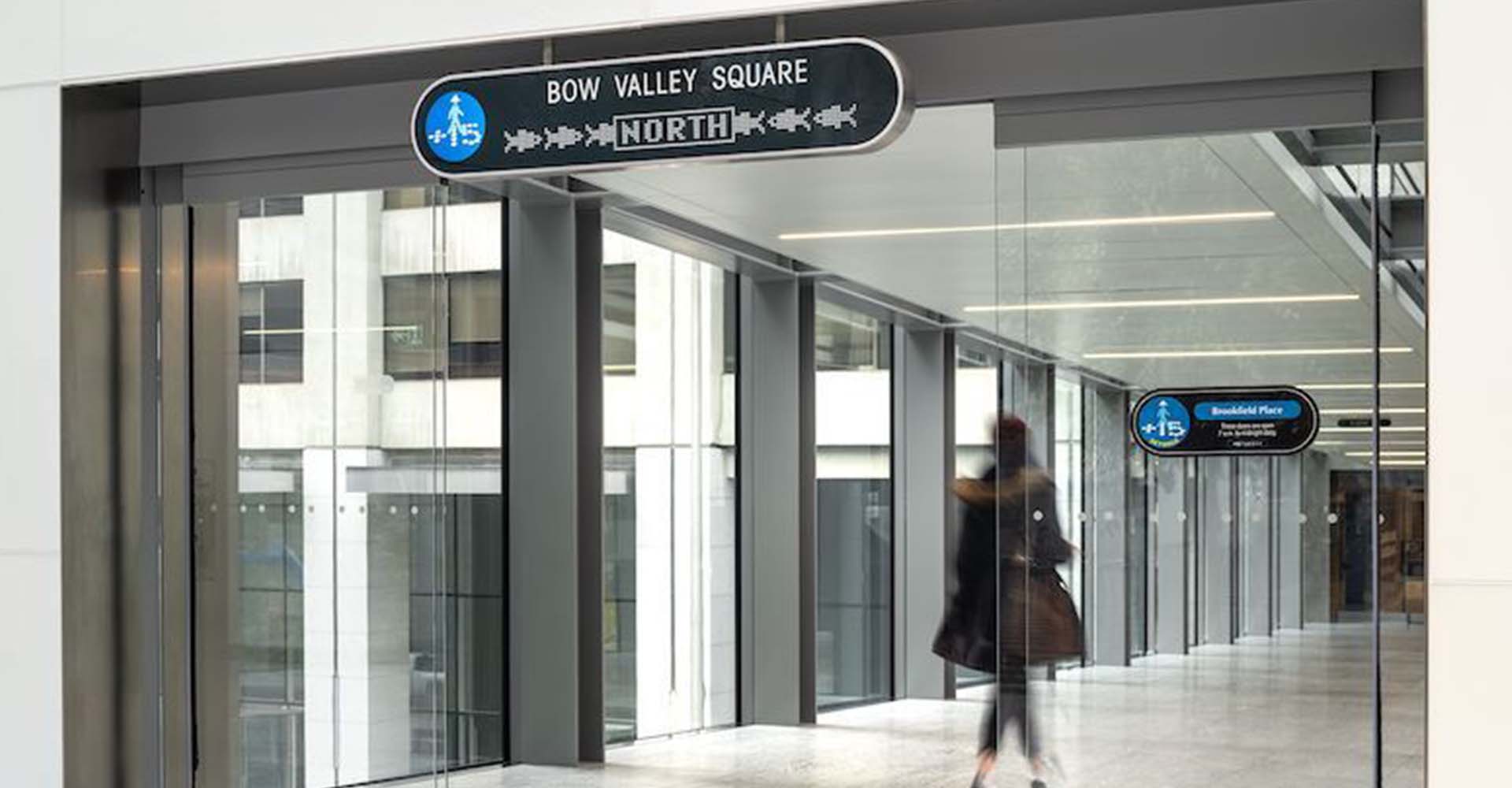
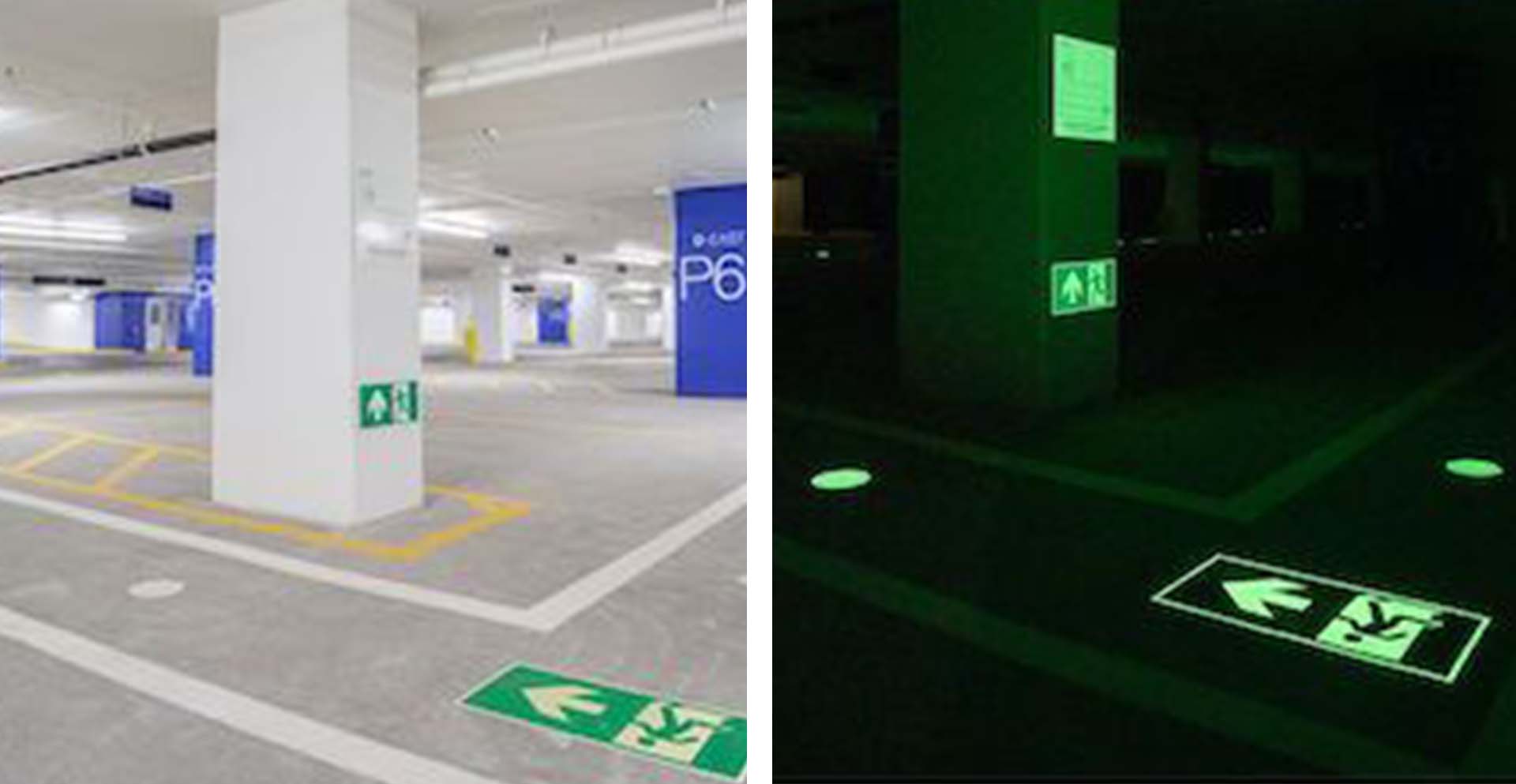
2. Design Features
Dynamic Parking Guidance System: Hierarchical display of parking rates in different areas (e.g., $12 and $16), payment methods indicated (credit card/cash) and precautions, payment point location explanation (located at the parking lot service desk).
Integration of dining signage: The dining area signage combines advertising tags to indicate different cuisine sections.
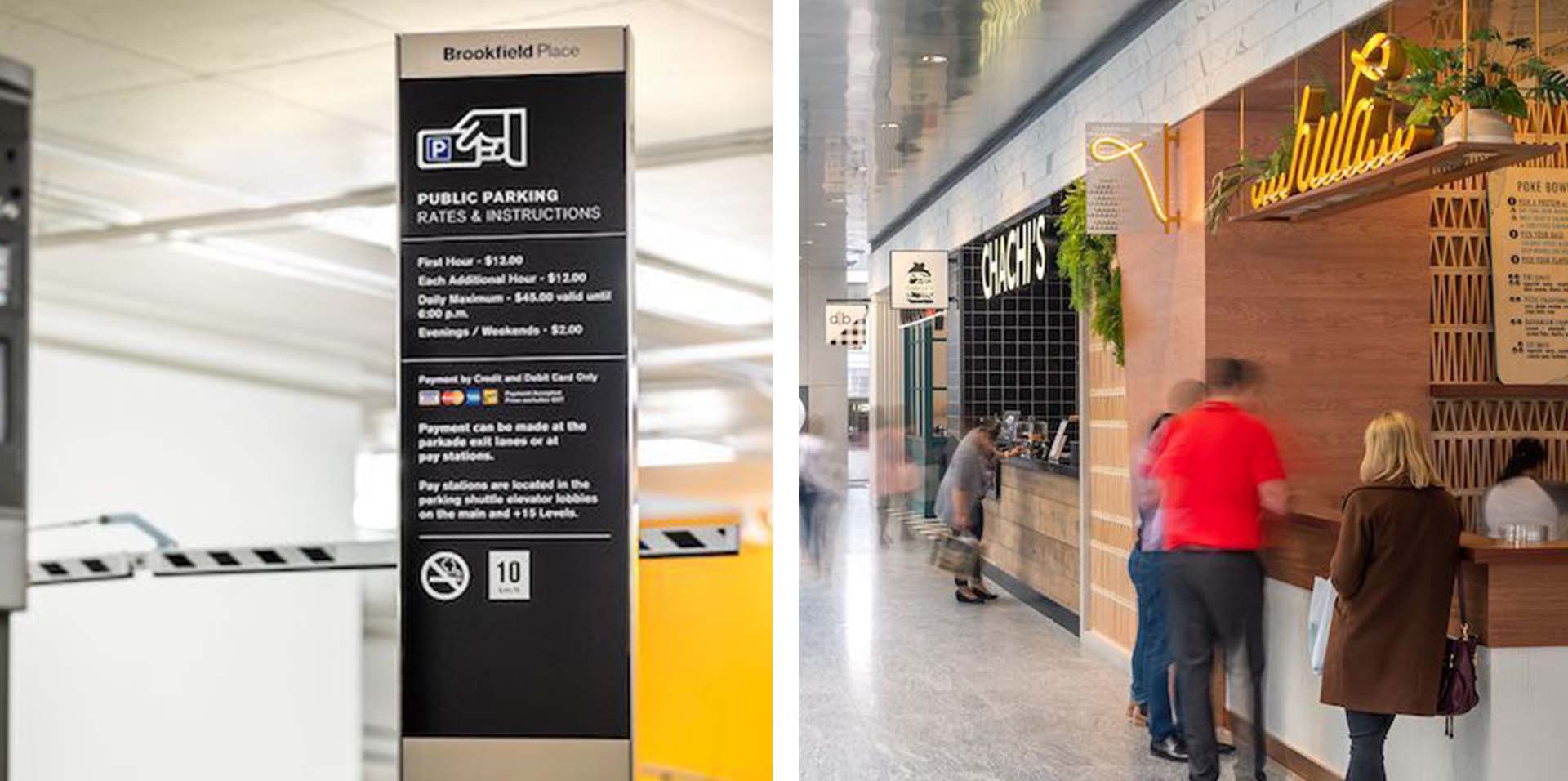
3. User Experience
Brand Enhancement: Plaza signage integrates corporate brand concepts and architectural styles. Made of high - quality metal and glass, with fine polishing and special processing, the font matches the brand tone. It leaves a deep impression, enhancing the venue's prestige and brand competitiveness.
Safety & Aesthetics: Passageway signs use advanced lighting for 100% visibility in low - light or emergency situations. With simple contours, colors meeting fire safety and matching the decoration, they beautify daily and guide evacuation in emergencies, balancing aesthetics and practicality.
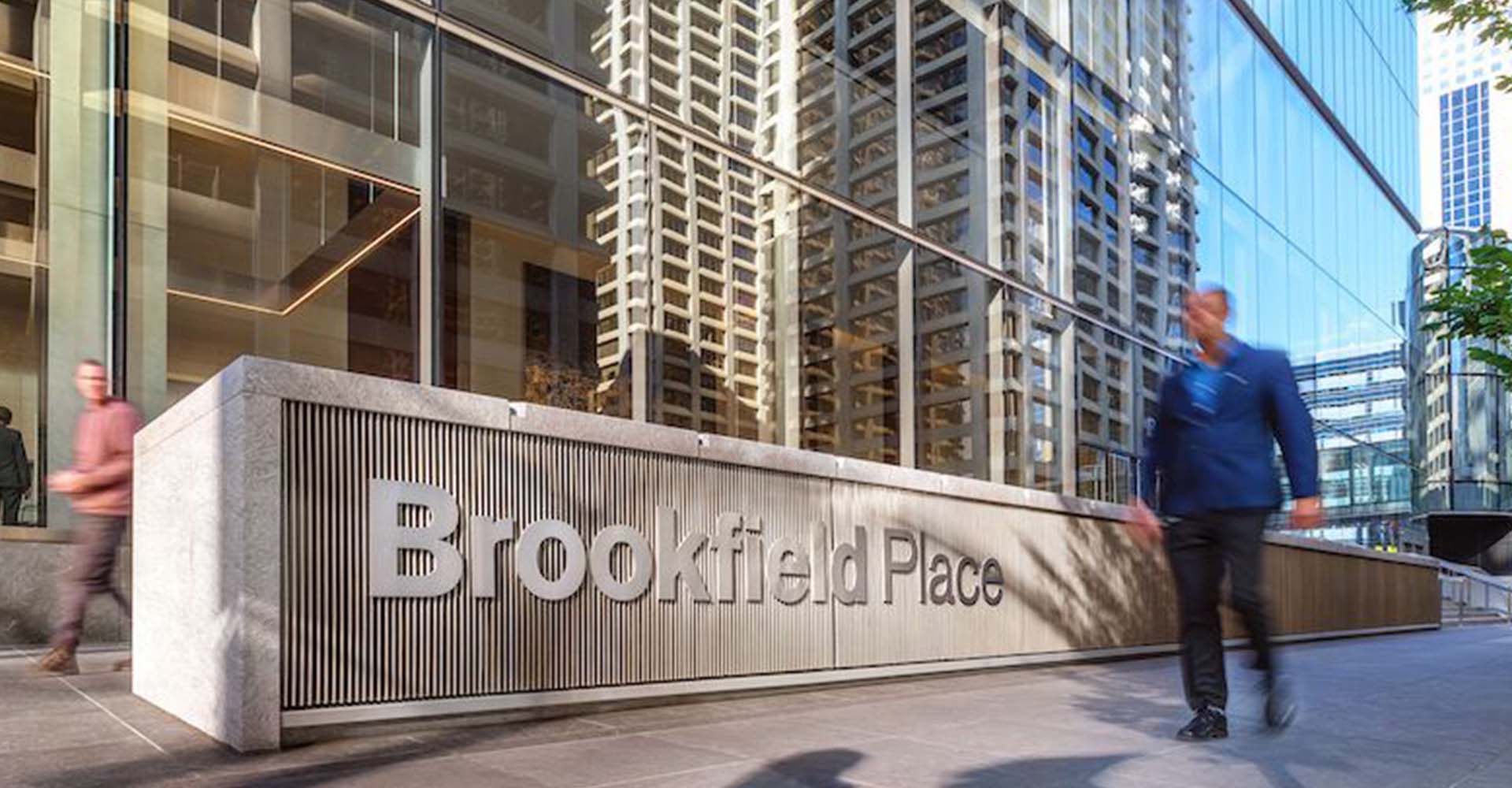
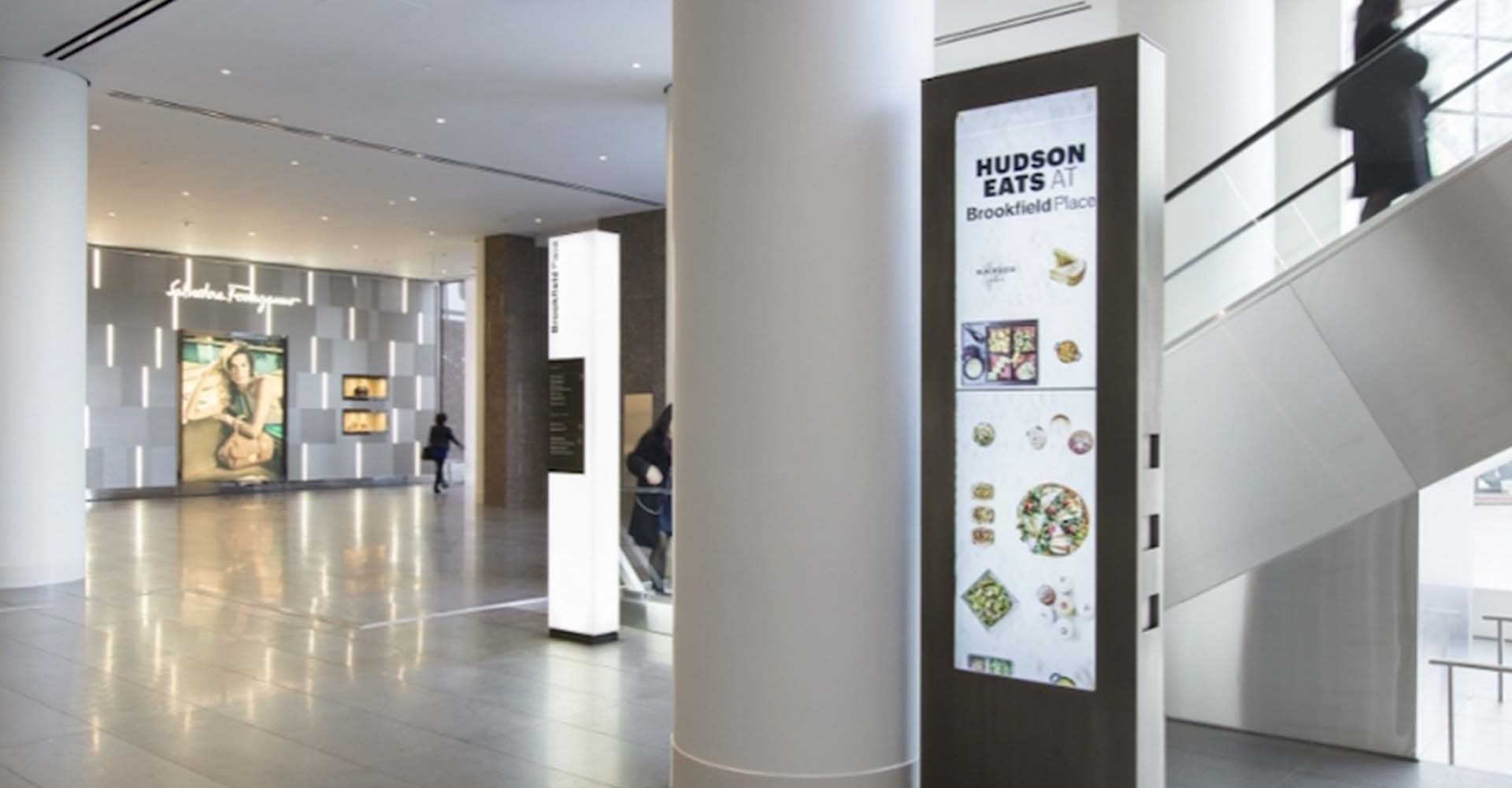
(This article focuses on case sharing and provides an in-depth analysis of practical experiences for you.)
Case Interpretation Designer:
Myra
Publisher:
Charcy
Recruit:
We will regularly find and share global high-quality sign cases,
if you have a better case or project,
you can send it to us, we will share your case with more people.
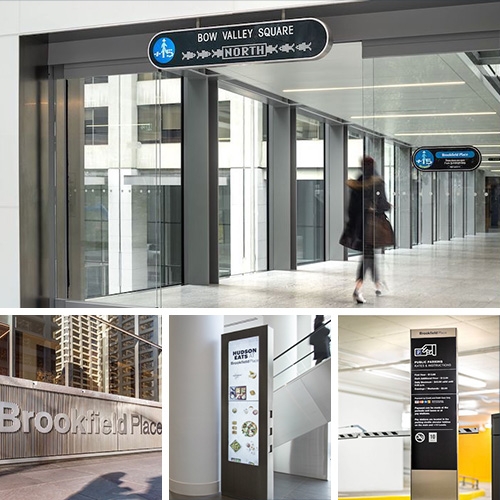 Brookfield Place Wayfinding Sy
Brookfield Place Wayfinding Sy
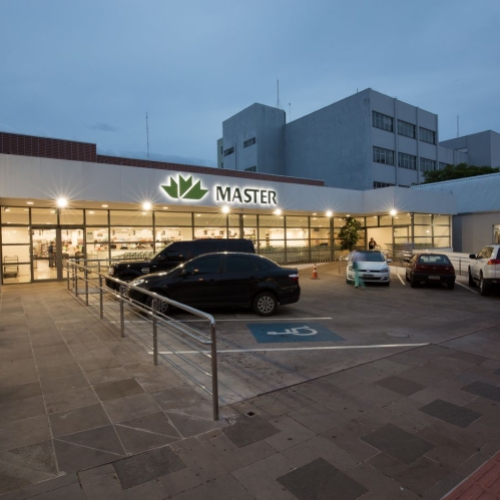 Mastercard supermarket guide d
Mastercard supermarket guide d
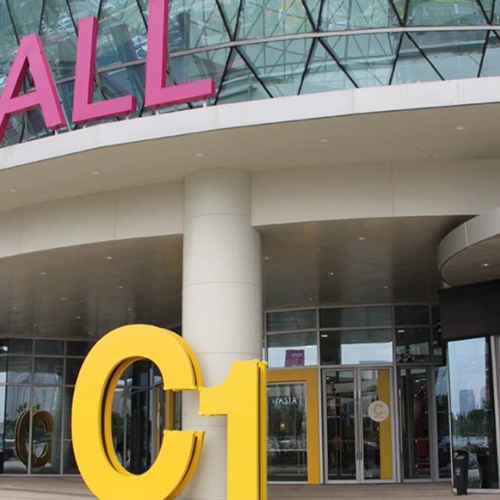 Logo of AEON MALL shopping mal
Logo of AEON MALL shopping mal
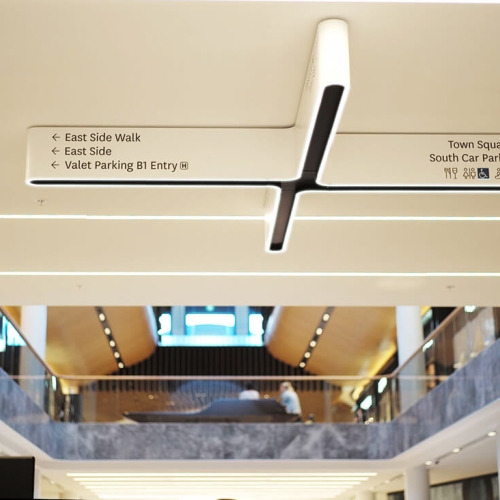 Astland mall wayfinding system
Astland mall wayfinding system

